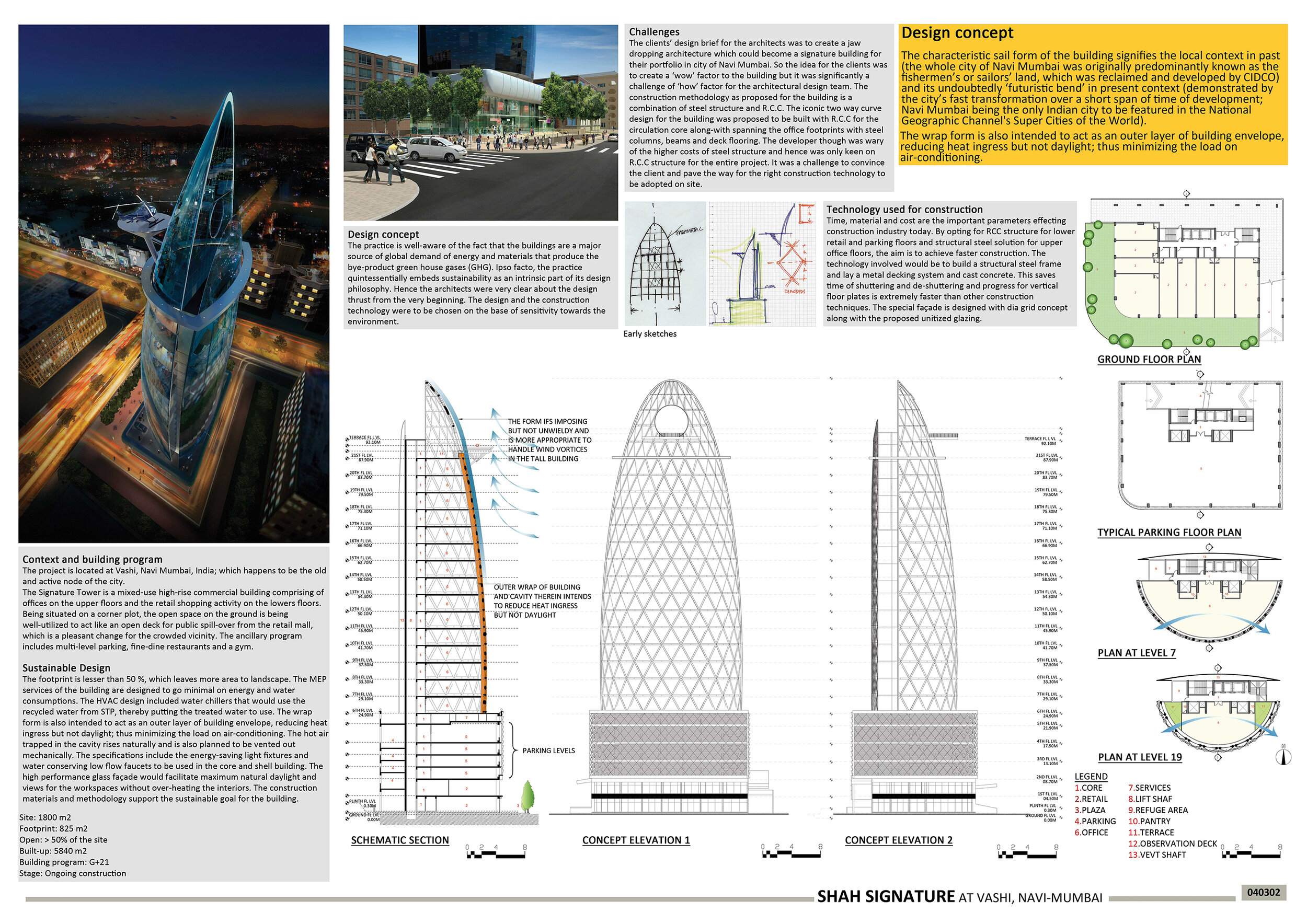Projects — Commercial — Commercial Building - Vashi, Navi Mumbai
Client - SHAH GROUP
The project is located at Vashi, Navi Mumbai, India; which happens to be the old and active node of the city. The Signature Tower is a mixed-use high-rise commercial building comprising of offices on the upper floors and the retail shopping activity on the lower floors. Being situated on a corner plot, the open space on the ground is being well-utilized to act like an open deck for public spill-over from the retail mall. The clients’ design brief for the architects was to create a jaw dropping architecture which could become a signature building for their portfolio in city of Navi Mumbai. The construction methodology for the building is a combination of steel structure and R.C.C.
The form compared with the regular box building is imposing but not unwieldy; and is more appropriate to handle wind vortices in the tall building. The characteristic sail form of the building signifies the local context of the sailors’ land of Navi Mumbai.The salient features of the design include column-free spaces for offices, the high performance facade offering views and natural light deep into the office floors; and the exclusive roof-top office with the viewing deck.The services of the building are designed to go minimal on energy and water consumption. The HVAC design included water chillers that would use the recycled water from STP, thereby putting the treated water to use. The wrap form is also intended to act as an outer layer of building envelope, reducing heat ingress but not daylight; thus minimizing the load on air-conditioning. The hot air trapped in the cavity rises naturally and is also planned to be vented out mechanically. The specifications include the energy-saving light fixtures and water conserving low flow faucets to be used in the core and shell building. The high performance glass façade would facilitate maximum natural daylight and views for the work-spaces without over-heating the interiors. The construction materials and methodology support the sustainable goal for the building.






