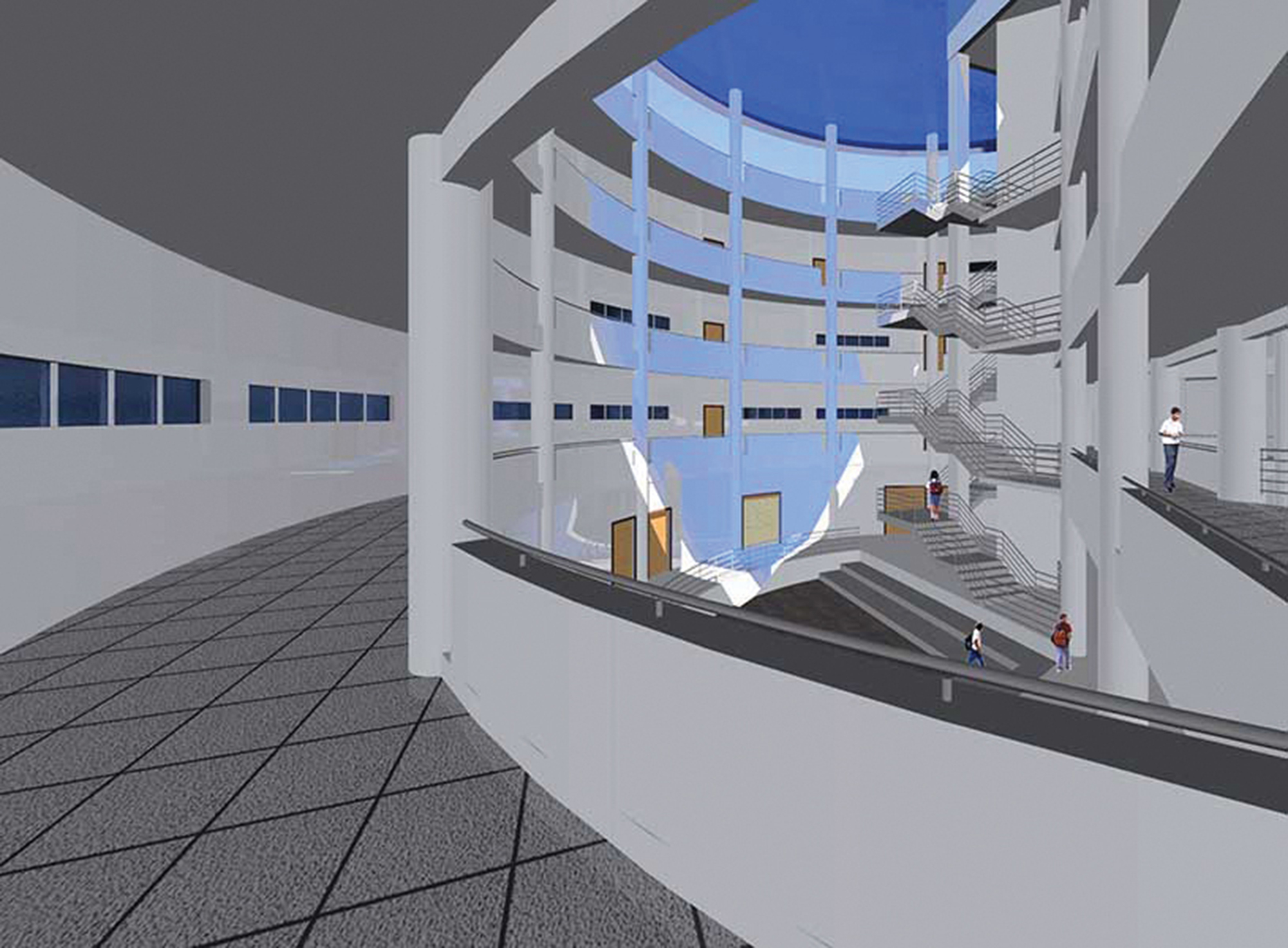Projects — Educational/Institutional — NMMC School - Koparkhairne, Navi Mumbai
Client - NAVI MUMBAI MUNICIPAL CORPORATION
This facility is designed to provide learning spaces for children from kindergarten to high school, as well as the junior college of arts, science and commerce and the state-of-the-art auditorium, besides many other activity zones.
The courtyard-centric design of the educational architecture focused on creating the ideal environment for learning by lieu of spatial relationships, indoor-outdoor relationships, natural ventilation and daylight and hub-of-activity areas.
The building shape is derived to get maximum diffused light into the classrooms and the resultant smaller footprint also lends more green area on the ground. The atrium brings in natural light to the courtyard and the scene witnesses various changes with the changing sun path during the day. The numerous solar studies at various important sections and courtyards views were being synthesized to improvise the design. The semi-open spaces on each level are intended to capture cross-ventilation, hence increasing the comfort level of the occupants. The micro-climate of the courtyard contributes to the visual appeal and helps in creating better micro-environment at the same time.
The school auditorium is designed to be available for use by the larger community; hence the need for additional facilities goes down; saving costs community-wide and decreasing the environmental impact of the community as a whole.












