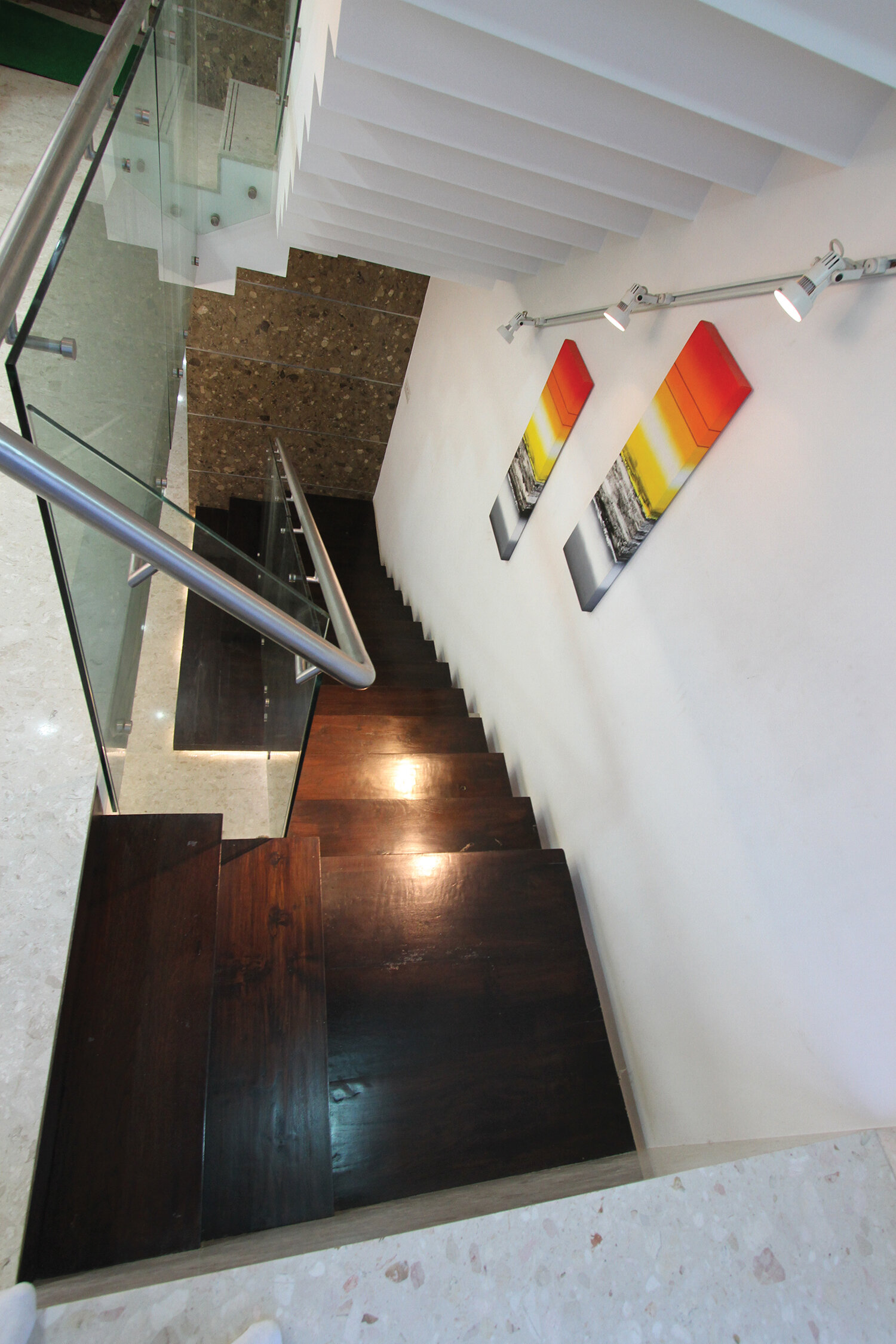Client - SHAH GROUP
Orchid Villas comprising of single villas designed on a plot of 200 sq. mt. each, to be owned by individual buyers; are designed on green building principles. Normally, we expect a villa to be sprawled on an expansive site; but the client’s brief here was to meet the same functional requirements with a similar sense of luxury, on a plot of barely 200 square meters. Since the impact on our habitat earth is to be controlled in every possible manner, it makes all the more sense to reduce the footprint of the buildings and prefer to go higher than to spread on ground. Hence the project as concept per se made good environmental sense.
Externally the design is an upfront blunt cube jutting out from the other straight lines of geometry at different planes, contrasted by glass & multi-level green decks. The look is clean and contemporary and exudes a light and sleek feel. Semi-covered green decks create spaces to unwind while minimizing solar heat gain. The staircase well defined by full height glazing with intermediate ventilators, acts as an atrium to optimize natural ventilation and lighting.
The plan form is a direct response to the site, implying to engage the central park views in north-west while at the same time affording privacy from the neighbors in the tight semi-detached development. The plan and the window placement ensure cross-ventilation and varied indoor-outdoor spatial interfaces at different levels.
The walls are made from blocks with high recycled content including fly ash. The high insulating property with low-embodied energy of the walls helps in reducing the energy consumption of the building significantly. Over-deck insulation for roof cuts the heat ingress through the roof. The lap pool and gym terrace deck is also protected by the pergola. The temperature in the city varies from 22-36 degrees Celsius; so the climate conditions are not extreme. Hence a constant air flow by strategically placed vents and micro-climate created by plantation are some of the passive means to keep the interior heat gain at bay. The natural light and ventilation eliminates the need for electric lighting during daytime and the urgency of air-conditioning through most of the year respectively.
Rainwater harvesting from both the rooftop as well as the surface runoff is considered to benefit from the site to replenish the ground water level. The specifications include water-conserving irrigation system and low-flow kitchen and bathroom fixtures.
Indoor environmental quality and occupant health were priorities for this model villa. Ipso facto, the green materials have been specified keeping in mind their durability and low production impact. Slab-sized lamellar vitrified tiles, FSC certified low formaldehyde content wooden flooring for living room and kids room, low-VOC paints, adhesives & sealants; UPVC windows and door systems, wood-free particle boards made from agricultural residue for furniture, energy saving led lights; have been a part of the project specifications, for the model villa as a part of the whole development scheme. The glass for the staircase well and living room is specifically proposed to be high-performance glass, cutting down on heat ingress while lending the feeling of well-being to the well-lit spaces.
















